
Architectural Book Award 2021
The best architectural books
The Frankfurt Book Fair and the Deutsches Architekturmuseum (DAM) are presenting the jointly initiated International DAM Architectural Book Award for the thirteenth time. The DAM would like to thank the Society of Friends of the DAM for its generous support of the prize.
The prize, unique in its kind and now highly respected, honours the best architecture books of a year. 94 architecture and art book publishers worldwide have responded to the joint call. A specialist jury of external experts and representatives of the DAM selected the ten best architecture books of the year from 235 entries according to criteria such as design, content concept, quality of materials and workmanship, degree of innovation and topicality.
The wide range of topics and the high standard of the entries presented the jury with an enormous challenge. For this reason the jurors once again decided not only to pick ten prize winners, but also to select a further ten entries for the
Shortlist of the DAM Architectural Book Award 2021.
- Growing up Modern: Childhoods in Iconic Homes / Birkhäuser Verlag
- Architectural Guide Sub-Saharan Africa / DOM publishers
- Against and for Method Revisiting Architectural Design as Research/ gta Verlag
- Repairing Earthquake Project 2011 – 2021 / Jap Sam Books
- Hasenheide 13 / Jovis Verlag
- Sigurd Lewerentz, Pure Aesthetics / St Marks Church/ Park Books
- Survey / Architecture Iconographies/ Park Books
- Berlin Tegel Airport/ Park Books
- Neri&Hu Design and Research Office: Thresholds: Space, Time and Practice / Thames & Hudson
- Faţadă / Fassade/ Verlang Kettler
Single title
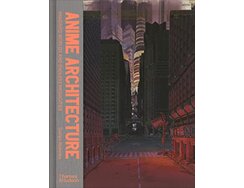
The influence of anime, one of Japan’s most successful cultural exports, has been felt across cinema, literature, comic books and...
The influence of anime, one of Japan’s most successful cultural exports, has been felt across cinema, literature, comic books and videogames for decades, yet the artwork behind the genre remains somewhat enigmatic, particularly in the pre-digital period before the early 2000s. A genuine behind-the-scenes journey into the original background paintings, storyboards and early drafts of the industry’s most revered directors and illustrators, Anime Architecture presents the otherworldly buildings and megacities of these visionaries as celebrations of – and lessons for – the near future.
Unprecedented access to vast studio archives of original background paintings, storyboards, drafts, and lm excerpts offers readers a privileged view into the earliest stages of conception, development, and finished versions of iconic scenes from critically acclaimed movies such as Akira, Ghost in the Shell, Metropolis, and more. Revealing the secret creative processes of these major anime studios, Anime Architecture is perfect for anyone touched by the beauty and imagination of classic anime, offering inspiration for artists, illustrators, architects, designers, video game makers, and dreamers.
- Publisher:
- ISBN:
- 978-0-500-29452-9
- Author:
- Stefan Riekeles
- Pages:
- 256
- Format:
- 28.0 x 21.5 cm
- Price:
- £ 35.00
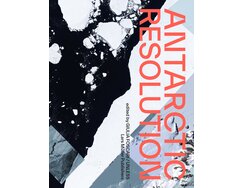
Accounting for approximately 10 % of the land mass of Planet Earth, the Antarctic is a Global Commons we collectively neglect....
Accounting for approximately 10 % of the land mass of Planet Earth, the Antarctic is a Global Commons we collectively neglect. Far from being a pristine natural landscape, the continent is a contested territory which conceals resources that might prove irresistible in a world with an ever-increasing population. The 26 quadrillion tons of ice accumulated on its bedrock, equivalent to around 70 % of the fresh water on our planet, represent the most significant repository of scientific data available. It provides crucial information for future environmental policies, and, at the same time, is the greatest possible menace to global coastal settlements when sea levels rise because of global warming.
- Publisher:
- ISBN:
- 978-3-03778-640-6
- Author:
- Giulia Foscari, UNLESS (eds.)
- Pages:
- 992
- Format:
- 20 × 26.4 cm
- Price:
- € 65.00
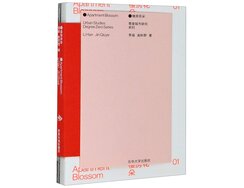
Apartment Blossom is a documentation on various balcony renovations of vernacular apartment buildings in Beijing with a collection of exquisite...
Apartment Blossom is a documentation on various balcony renovations of vernacular apartment buildings in Beijing with a collection of exquisite architectural maquettes. Due to the extreme weather conditions, the balconies in Northern China are usually enclosed by their owners. But by their eclectic approach to enclose the balconies, the owners have also made those balconies the highlights of the boring façades of the apartment buildings that are originally composed by repetitive standard units. The selected balconies in Apartment Blossom are both special and ordinary, which altogether form a brief imagery history of local balcony enclosure in Beijing for the past two or three decades.
Donghua University Press
- Publisher:
- ISBN:
- 978-7-5669-1835-2
- Author:
- Li Han, Jin Qiuye
- Pages:
- 176
- Price:
- € 22.11
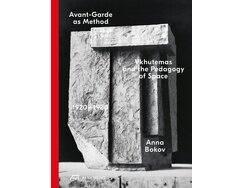
Throughout the 1920s and ’30s, the Higher Art and Technical Studios in Moscow, more commonly known as Vkhutemas, adopted what...
Throughout the 1920s and ’30s, the Higher Art and Technical Studios in Moscow, more commonly known as Vkhutemas, adopted what it called the “objective method” to facilitate instruction on a mass scale. The school was the first to implement mass art and technology education, which was seen as essential to the Soviet Union’s dominant modernist paradigm.
With Avant-Garde as Method, architect and historian Anna Bokov explores the nature of art and technology education in the Soviet Union. The pedagogical program at Vkhutemas, she shows, combined longstanding academic ideas and practices with more nascent industrial era ones to initiate a new type of pedagogy that took an explorative approach and drew its strength from continuous feedback and exchange between students and educators. Elaborating on the ways the Vkhutemas curriculum challenged established canons of academic tradition by replacing it with open-ended inquiry, Bokov then shows how this came to be articulated in architectural and urban projects within the school’s advanced studios.
- Publisher:
- ISBN:
- 978-3-03860-134-0
- Author:
- Anna Bokov
- Pages:
- 624
- Format:
- 24 x 32 cm
- Price:
- € 58.00
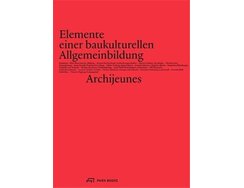
Building culture in the sense of a built environment surrounds us, shapes us, is a reflection of our time and...
Building culture in the sense of a built environment surrounds us, shapes us, is a reflection of our time and our society, it moves and enables identity. Switzerland in particular faces great challenges in this regard: The protection of the landscape from further urban sprawl, the expansion of infrastructure or the careful handling of our cultural heritage are central tasks that require a competent and differentiated view. Knowledge about the importance of building culture must therefore become part of our general education and its teaching must begin at school. With "Elemente einer baukulturellen Allgemeinbildung" (Elements of a General Education in Building Culture), the Archijeunes association now presents a book that can become a standard work for the transfer of knowledge on this important topic. A large circle of authors, highly respected in the professional world, brings together these elements from various disciplines, such as architecture, monument conservation, construction, digital building, buildings and technology, energy and the environment, landscape, spatial planning, transport, project development and urban planning. Other texts on historical and sociological aspects reflect what is or should be implicit in a broader general education in building culture. The contributions are embedded in an overall context and each is supplemented with further literature. Thus, the book offers a broad basis for school lessons and orientation for laypersons.
- Publisher:
- ISBN:
- 978-3-03860-226-2
- Author:
- Archijeunes
- Pages:
- 412
- Format:
- 16.5 x 22 cm
- Price:
- € 38.00
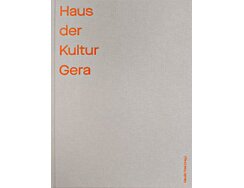
The book Haus der Kultur Gera - HdK (House of Culture Gera) illuminates the history of the largest event location...
The book Haus der Kultur Gera - HdK (House of Culture Gera) illuminates the history of the largest event location in East Thuringia with its almost 24,000 square metres. The 40th anniversary of this house offers the opportunity for a reassessment. This publication makes an important contribution to the history of east modern architecture. Impressive archive material and current photographs illustrate the significance of this building for the city of Gera up to the present day. The book Haus der Kultur Gera - HDK forms the presentation area of an identity-forming building with supra-regional significance.
- Publisher:
- ISBN:
- 978-3-9821327-6-1
- Author:
- Claudia Tittel (Hrsg.)
- Pages:
- 144
- Format:
- 22 × 30 cm
- Price:
- € 39.00
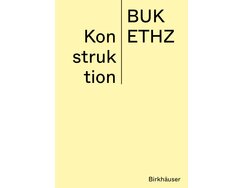
People involved in architecture need to be familiar with construction methods in order to be in control of their designs....
People involved in architecture need to be familiar with construction methods in order to be in control of their designs. New technical requirements impact on our buildings and call for up-to-date specialist knowledge, which leads to new forms of architecture.
This handbook uses clearly comprehensible 3D isometric diagrams to introduce the world of contemporary construction, from concept through to the detail; photographs are used to illustrate the content.
The three main chapters deal with the structure, the building envelope, and the fit-out, starting with a clear introduction to the construction principles of modern building methods. Using drawings of selected built examples at scales of 1:10 and 1:20, a deeper examination of details is possible.
• Compact design of construction know-how developed at ETH Zurich for the purpose of teaching
• Uses typical examples to convey the basic technical context
• Shortlisted for the Best German Book Design 2021
- Publisher:
- ISBN:
- 978-3-0356-2225-6
- Author:
- Daniel Mettler, Daniel Studer, ETH Zürich - BUK
- Pages:
- 360
- Format:
- 24.1x16.9
- Price:
- € 42.00
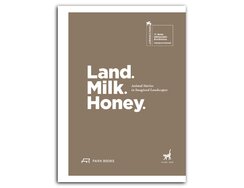
A unique documentation of how ideology translated into colonialism, settlement, urbanization, infrastructure, and mechanized agriculture radically reshaped the environment of...
A unique documentation of how ideology translated into colonialism, settlement, urbanization, infrastructure, and mechanized agriculture radically reshaped the environment of Palestine-Israel.
The biblical metaphor of a “Land of Milk and Honey” has denoted for millennia a prophecy and promise for plenitude. This book, published in conjunction with the Israeli Pavilion at the seventeenth International Architecture Exhibition of the Venice Biennale, examines the reciprocal relations between humans, animals, and the environment within the context of modern Palestine-Israel, and demonstrates how this promise has become an action-plan over the course of the twentieth century.
Land. Milk. Honey investigates how colonialism, urbanization, and mechanized agriculture radically reshaped the environment and altered human-animal relationships. It shows how the celebrated metamorphosis of the region into a prosperous agricultural landscape was entangled with irreparable damage to the environment, as well as the disruption of human communities. And it highlights the predicaments that both the environment and its inhabitants are facing after the territory has, over a century, been the testbed of modernist aspirations for plenitude.
The fundamental changes the region has undergone are portrayed through the stories of five local animals: cow, goat, honeybee, water buffalo, and bat. These case-studies and analysis construct a spatial history of a place in five acts: Mechanization, Territory, Cohabitation, Extinction, and the Post-Human. A rich collection of literary excerpts, historical documents, archival photos, as well as short original vignettes reveals the story of this remarkable transfiguration and redesign.
- Publisher:
- ISBN:
- 978-3-03860-247-7
- Author:
- Rachel Gottesman, Tamar Novick, Iddo Ginat, Dan Hasson, Yonatan Cohen
- Pages:
- 384
- Format:
- 12.07 x 16.51 cm
- Price:
- € 25.00
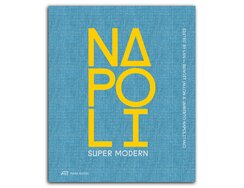
An homage to Naples: insights into this legendary harbor city’s remarkable architecture and urban development between 1930 and 1960...
An homage to Naples: insights into this legendary harbor city’s remarkable architecture and urban development between 1930 and 1960
This richly illustrated book is a monument to modern urban construction in Naples. It features some fifty new photos by celebrated French photographer Cyrille Weiner as well as historic images, drawings of important architectonic details, and an atlas of eighteen significant buildings dating from 1930–1960 illustrated with site and floor plans, elevations, and sections. It reveals how this Southern Italian metropolis developed its own form of modernism, one that combined Mediterranean culture with local materials and a strong internationalist spirit.
The topical essays and concise descriptions of the documented buildings, together with the lavish illustrations make for a hugely attractive and lively portrait of Naples. This fascinating city is both famous and infamous—but its qualities and individuality in terms of architecture and urban development really should be better known.
With contributions by Gianluigi Freda, Abdrea Maglio, Umberto Napolitano, and Manuel Orazi.
- Publisher:
- ISBN:
- 978-3-03860-218-7
- Author:
- LAN Local Architecture Network, Benoit Jallon, Umberto Napolitano, Le Laboratoire R.A.A.R.
- Pages:
- 232
- Format:
- 24 x 30 cm
- Price:
- € 48.00
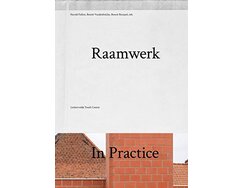
In this book, Bart Decroos and Raamwerk (architects Gijs De Cock and Freek Dendooven) unfold the design process of Lichtervelde...
In this book, Bart Decroos and Raamwerk (architects Gijs De Cock and Freek Dendooven) unfold the design process of Lichtervelde Youth Centre, through a set of unpublished work documents including sketches, scale models, plans, and pictures. Through four anecdotes, they explore how the reality of the construction site allowed them to continue the design process during the realisation of the building itself. Beyond the singularity of this remarkable project, the book demonstrates the critical relevance of construction in architecture theory and discourses. Three additional contributions shed lateral light on the level of research pedagogics and theory: the external outlook and the inner knowledge complement each other.
The book results from the collaboration between KU Leuven, ULB and U Liège within Architecture In Practice, a multi university research group exploring the multiple ways in which individuals can engage their professional architecture practice in academic research and reciprocally. The book has been double blind peer reviewed.
- Publisher:
- ISBN:
- 978-94-6393-342-1
- Author:
- Freek Dendoven, Gijs De Cock, Bart Decroos, Harold Fallon, Benoît Vandenbolcke, Benoît Burquel
- Pages:
- 182
- Format:
- 17.1 x 24.3 cm
- Price:
- € 24.00
