
DAM Architectural Book Award 2022
The Frankfurt Book Fair and the Deutsches Architekturmuseum (DAM) are presenting the jointly initiated International DAM Architectural Book Award for the fourteenth time.
The prize, unique in its kind and now highly respected, honours the best architecture books of a year. 101 architecture and art book publishers worldwide have responded to the joint call. A specialist jury of external experts and representatives of the DAM selected the ten best architecture books of the year from 264 entries according to criteria such as design, content concept, quality of materials and workmanship, degree of innovation and topicality.
Single title
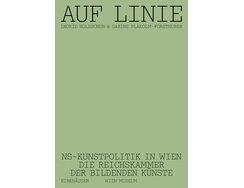
Politics of art under National Socialism...
Politics of art under National Socialism
This publication deals with the most powerful Nazi institution for the political control of artists in the Third Reich, the Reich Chamber of Fine Arts. This scholarly examination of the almost 3,000 member files offers a unique insight into the political power structures, processes, networks, and artistic attitudes of the Nazi regime in Vienna.
Beginning with the rise of Austrian fascism before 1938, the book goes on to discuss the consequences of the Anschluss for painting, sculpture, arts and crafts, architecture, and graphic art in Vienna. The book describes the most important players in Nazi art, the commissioning institutions, and the propaganda exhibitions. The book also takes a critical look at the situation after 1945 and questions artistic and personal continuities.
Publication and exhibition catalog of the Wien Museum – one of the most beautiful books of Austria 2021 Filling a gap in the historiography of the 20th century Remembering those artists who fell victim to the National Socialist regime
- Publisher:
- ISBN:
- 978-3-0356-2426-7
- Author:
- Ingrid Holzschuh, Sabine Plakolm-Forsthuber
- Illustrator:
- Paul Bauer
- Pages:
- 344
- Price:
- € 39.00
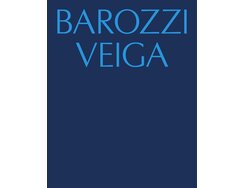
The new monograph Barozzi Veiga presents about thirty projects, a selection of the most important works developed by the office...
The new monograph Barozzi Veiga presents about thirty projects, a selection of the most important works developed by the office during its first fifteen years of practice. The content consists of digital and handmade drawings, images, and texts. The book includes published and especially unpublished projects which presents a continuous flow of designs and ideas shown in chronological order from 2004 to today.
- Publisher:
- ISBN:
- 978-3-7533-0123-5
- Author:
- Fabrizio Barozzi, Alberto Veiga
- Illustrator:
- John Morgan, Adrien Vasquez
- Pages:
- 384
- Price:
- € 45.00
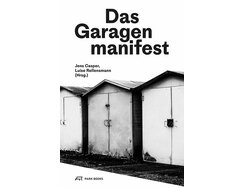
Almost everyone who grew up in the former GDR can tell stories about the garages: about weekends in the garage...
Almost everyone who grew up in the former GDR can tell stories about the garages: about weekends in the garage yard, about the car that - acquired after a legendary waiting period - was mainly moved for the holiday trip to the Baltic Sea. And even today, cars are tinkered with here and neighbourliness is lived. Built in a united self-construction, complexes that can consist of more than a thousand garages spread out along the edges of settlements. Smaller garage complexes are sometimes hidden in the middle of the city. In recent years, there has been a strong increase in interest in reappraising the architectural and planning history of the GDR. Garages as representative examples of everyday GDR architecture and biotopes of the everyday culture of the disappeared state have received far too little attention. The Garage Manifesto now offers the first reappraisal of this multi-layered GDR legacy. Nine case studies illustrated with black-and-white photographs, drawings and site plans provide insights into the construction and planning methods of various facilities. An in-depth essay deals with the origins of the building typology and with the threats to which this piece of living GDR culture is exposed today. Finally, developments in monument preservation are also considered: Cultural heritage is not simply there, monuments are made, so the argument goes. The book is rounded off by a photo essay by photographer Martin Maleschka.
- Publisher:
- ISBN:
- 978-3-03860-240-8
- Author:
- Jens Casper , Luise Rellensmann
- Illustrator:
- Martin Maleschka
- Pages:
- 175
- Price:
- € 25.00
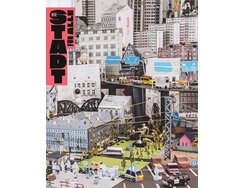
It's about the city and about our future! Most people today live in a city. But how does one understand...
It's about the city and about our future! Most people today live in a city. But how does one understand something so complex and yet fragile? This book explains how the great human anthills function, what possibilities they offer us, but above all what problems they face today. And how must our cities develop in order to remain habitable in the future?
- Publisher:
- ISBN:
- 978-3-7920-0379-4
- Author:
- Osamu Okamura
- Illustrator:
- David Böhm, Jirí Franta
- Pages:
- 176
- Price:
- € 25.00
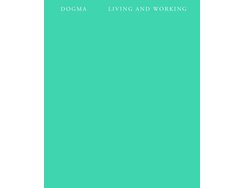
An argument against the ideology of domesticity that separates work from home; lavishly illustrated, with architectural proposals for alternate approaches...
An argument against the ideology of domesticity that separates work from home; lavishly illustrated, with architectural proposals for alternate approaches to working and living.
Despite the increasing numbers of people who now work from home, in the popular imagination the home is still understood as the sanctuary of privacy and intimacy. Living is conceptually and definitively separated from work. This book argues against such a separation, countering the prevailing ideology of domesticity with a series of architectural projects that illustrate alternative approaches. Less a monograph than a treatise, richly illustrated, the book combines historical research and design proposals to reenvision home as a cooperative structure in which it is possible to live and work and in which labor is socialized beyond the family—freeing inhabitants from the sense of property and the burden of domestic labor.
The projects aim to move the house beyond the dichotomous logic of male/female, husband/wife, breadwinner/housewife, and private/public. They include the reinvention of single-room occupancy as a new model for affordable housing; the reimagining of the simple tower-and-plinth prototype as host to a multiplicity of work activities and enlivening street life; and a plan for a modular, adaptable structure meant to house a temporary dweller. All of these design projects conceive of the house not as a commodity, the form of which is determined by its exchange value, but as an infrastructure defined by its use value.
- Publisher:
- ISBN:
- 978-0-262-54351-4
- Author:
- Dogma
- Pages:
- 320
- Price:
- $ 44.95
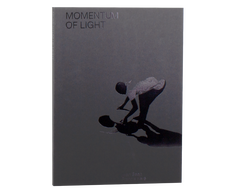
Across the African continent, but especially in the the sub-Saharan region, the light provided by the sun has a particularly...
Across the African continent, but especially in the the sub-Saharan region, the light provided by the sun has a particularly stark quality – a fact that becomes apparent in traditional buildings and in the way sunlight shapes the daily routines of their inhabitants. With no artificial light, architecture had to make use of sunlight to create a light source within a building, yet at the same time it had to protect the inhabitants of a house from its intensity. The result is a vernacular architecture that works with very few or small openings. They render the inside of a building nearly pitch black while the outside is illuminated by glaring sunshine.
On the initiative of the lighting company Zumtobel Group, architectural photographer Iwan Baan and architect Francis Kéré set out to capture how the sun’s natural light cycle shapes vernacular architecture in Burkina Faso. Iwan Baan’s pictures are accompanied by architectural sketches from Francis Kéré, who grew up in this light environment and whose architecture is inspired by it.
- Publisher:
- ISBN:
- 978-3-03778-686-4
- Author:
- Francis Kéré
- Illustrator:
- Iwan Baan
- Pages:
- 180
- Price:
- € 75.00

The Antwerp city hall is one of the important icons of the Flemish Renaissance. The building was in urgent need...
The Antwerp city hall is one of the important icons of the Flemish Renaissance. The building was in urgent need of renovation. The city council wanted to keep the town hall as the seat of power. This called for a radical transformation that would make the city hall ready for the needs of the twenty-first century. HUB and Origin were responsible for the design. While the bel etage has been restored in all its glory, the upper floors, thanks to a distinctly contemporary addition of two vestibules, have been radically converted into 'Illuminated Floor'.
The book presents an extensive photo reportage of the renovation works and the renewed building and goes deeper into the complex relationship between design and restoration. The 'Werfverhalen' pay tribute to the many expertise and crafts that came together in this extensive restoration project.
- Publisher:
- ISBN:
- 978-94-91789-34-2
- Author:
- Joeri De Bruyn, Stefan Devoldere, Inge Bertels, Bart De Wever
- Illustrator:
- Stijn Bollaert, Jeroen Verrecht, Frederik Beyens, Kioni Papadopoulos
- Pages:
- 304
- Price:
- € 39.95
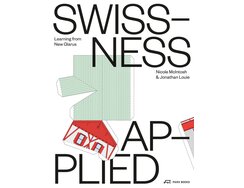
A unique and fascinating transcultural study on the role of imagery and appropriation in architecture and urban planning....
A unique and fascinating transcultural study on the role of imagery and appropriation in architecture and urban planning.
Founded by Swiss settlers in 1845, New Glarus in Wisconsin evolved from being a dairy farming and cheese production village to a popular tourist destination. Following a grave economic downturn in the 1960s and 1970s, the community discovered embracing the image of its cultural heritage, particularly traditional architectural details, as a way of survival. Consequently, they began to change their commercial building façades to appear even more Swiss. Since 1999, the town has even regulated the production of new buildings via its building codes to preserve this particular aesthetic evoking the familiar traditional Swiss chalet style.
Swissness Applied investigates the transformation of European immigrant towns in the United States, exemplified by New Glarus. It features the results of extensive fieldwork on buildings in the village as well as design projections based on the local building code and evaluates the outcomes through different representation techniques.
- Publisher:
- ISBN:
- 978-3-03860-244-6
- Author:
- Nicole McIntosh (Ed.), Jonathan Louie (Ed.)
- Illustrator:
- Marjeta Morinc
- Pages:
- 271
- Price:
- € 48.00
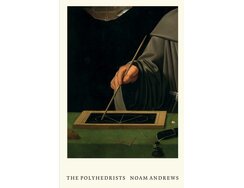
A history of the relationship between art and geometry in the early modern period....
A history of the relationship between art and geometry in the early modern period.
In The Polyhedrists, Noam Andrews unfolds a history of the relationship between art and geometry in early modern Europe, told largely through a collective of ground-breaking artisan-artists and by detailed analysis of a rich visual panoply of their work. But this is also an art history of the polyhedra themselves, emblems of an evolving artistic intelligence, which include a varied set of geometrical figures—both Platonic, or regular, like the simple tetrahedron, and Archimedean, or irregular, like the complex yet beguiling rhombicosidodecahedron.
Moreover, The Polyhedrists argues that the geometrical depictions of Dürer, Jamnitzer et al. were far more than mere follies from the dawn of perspective, at odds with a contemporary view of the Renaissance, and destined to be superseded by later developments in higher level mathematics. In fact, the evolution of the solids into innumerable “irregular bodies” constituted a sustained moment in the formulation of Renaissance mathematical knowledge and its engagement with materiality. The book, in this sense, is not just an applied history of geometry, nor a particular geometric reading of early modern art through some of its more celebrated practitioners, but a manifesto of sorts into the hitherto unexplored wilds of art and science.
- Publisher:
- ISBN:
- 978-0-262-04664-0
- Author:
- Noam Andrews
- Illustrator:
- Studio Mathias Clottu
- Pages:
- 320
- Price:
- $ 44.95
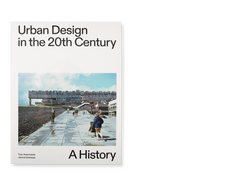
Our time is an urban age. More people live in cities than ever before, cities are growing larger and denser...
Our time is an urban age. More people live in cities than ever before, cities are growing larger and denser than ever, and urbanity has reached unprecedented levels of complexity. This boom in urbanization, today evident around the globe, began in earnest around the turn of the twentieth century, when technological advancement and the extraction of seemingly endless supplies of natural resources dovetailed to propel urban development. As urban populations steadily increased, architects and planners were not only faced with designing housing and public space but also with responding to emerging societal challenges such as (geo)political tensions, reconstruction after two world wars, decolonization, economic crises, growing climatic concerns, and cultural shifts. Through the analysis of more than one hundred richly illustrated urban design projects and initiatives, this book provides the first comprehensive history of how these challenges have continuously propelled new attitudes and approaches in the discipline of urban design since the early 1900s.
- Publisher:
- ISBN:
- 978-3-85676-418-0
- Author:
- Tom Avermaete, Janina Gosseye
- Illustrator:
- Büro 146
- Pages:
- 440
- Price:
- € 59.00
